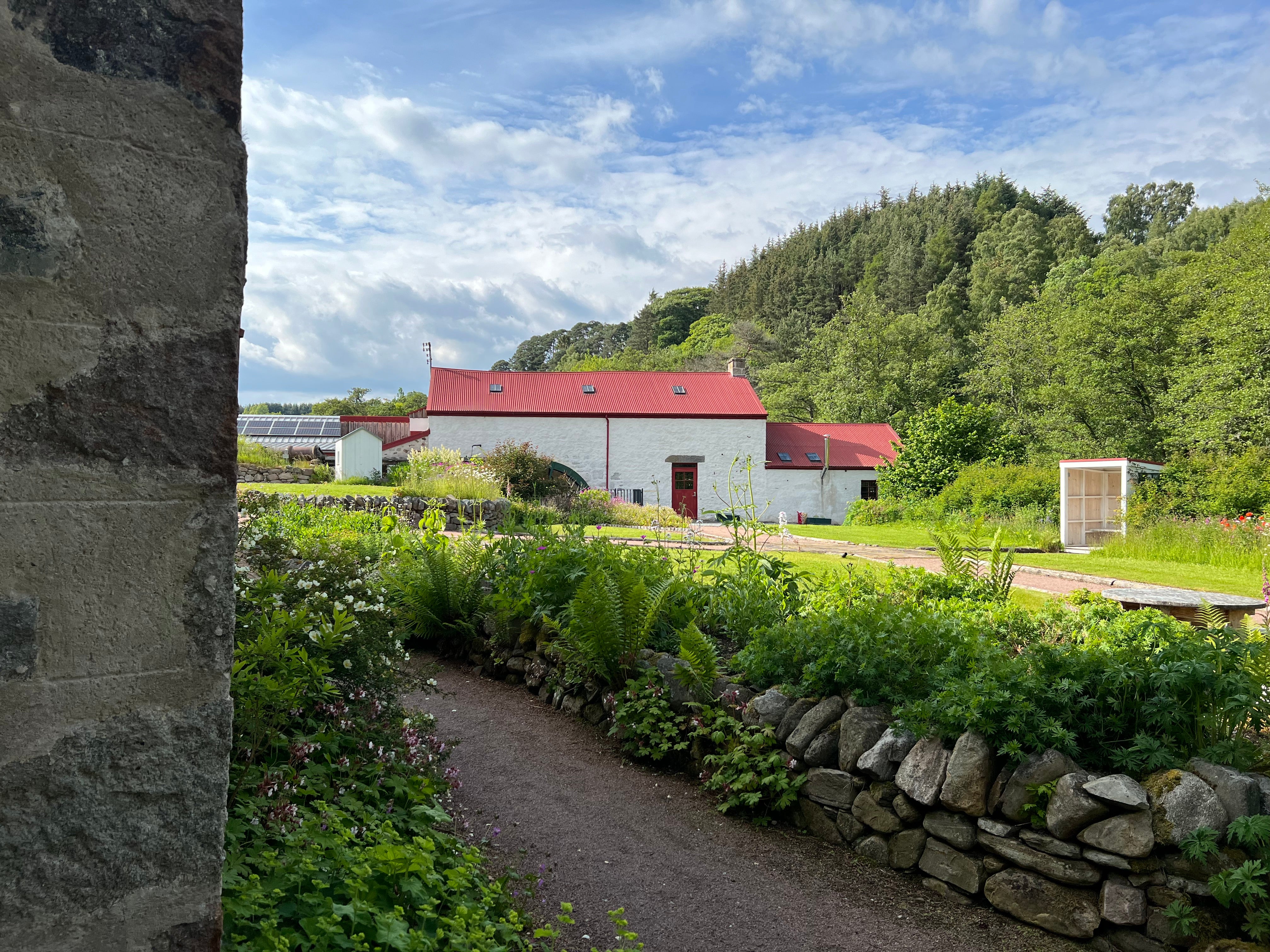
The Cottage




The Cottage consists of two main rooms - a parlour and a kitchen. There was also a small bedroom. The parlour was the best space in the cottage and like many households at the time would only have been used for visitors. The kitchen was the main living area with two beds located opposite the range.
The building itself was probably refurbished during the latter half of the nineteenth century to make it more habitable. Walls and ceilings were lined with sawn boards and the interior walls of the parlour were given a better finish with plaster and distemper.
The boards were first covered with layers of newspaper, canvas or linen. These were then covered with layer upon layer of wallpapers over the years. This would have improved the appearance of the Cottage and provided much needed insulation.
There are about 40 different wallpapers in the Cottage, 30 borders and 13 ceiling papers. The numbers are astonishing considering there was no online shopping available then!

Leading into the sitting room before restoration.


Scans of the beautiful handprinted designs.

The delicate wallpapers and borders have been preserved in frames and on the walls in the Cottage.
The photographs below show the main features of the cottage before and after restoration.
The Dairy (Milk Hoose)

The kitchen range featuring an oven

Situated in the sitting room, the smart cast iron fireplace and grate with the plain fire surround was adorned with a tasseled fringe. The fringe has been cleaned displaying its vibrant colours. Unfortunately the velvet border was too fragile to hold the fringe so both have been placed in a frame.

The Cottage today



